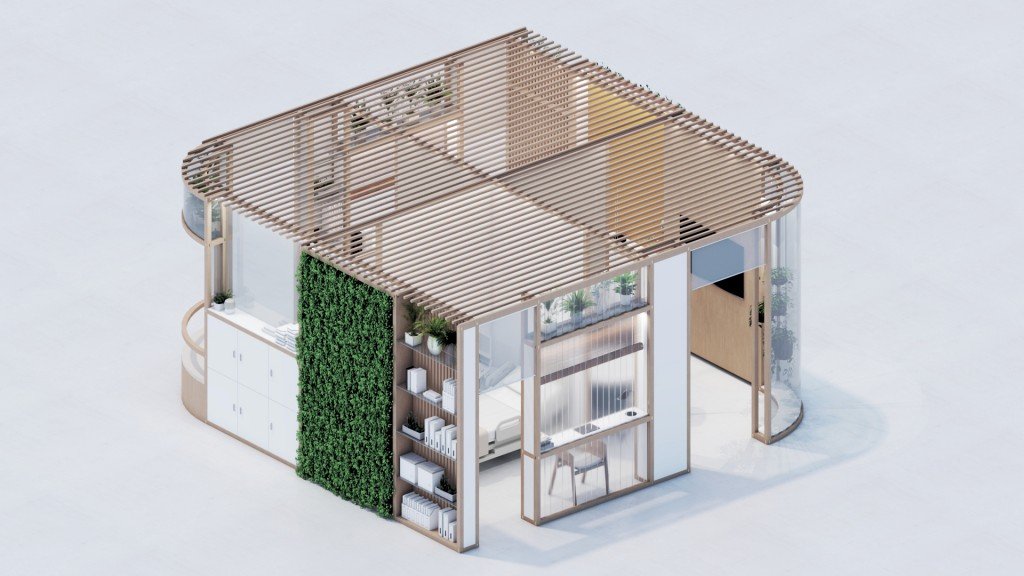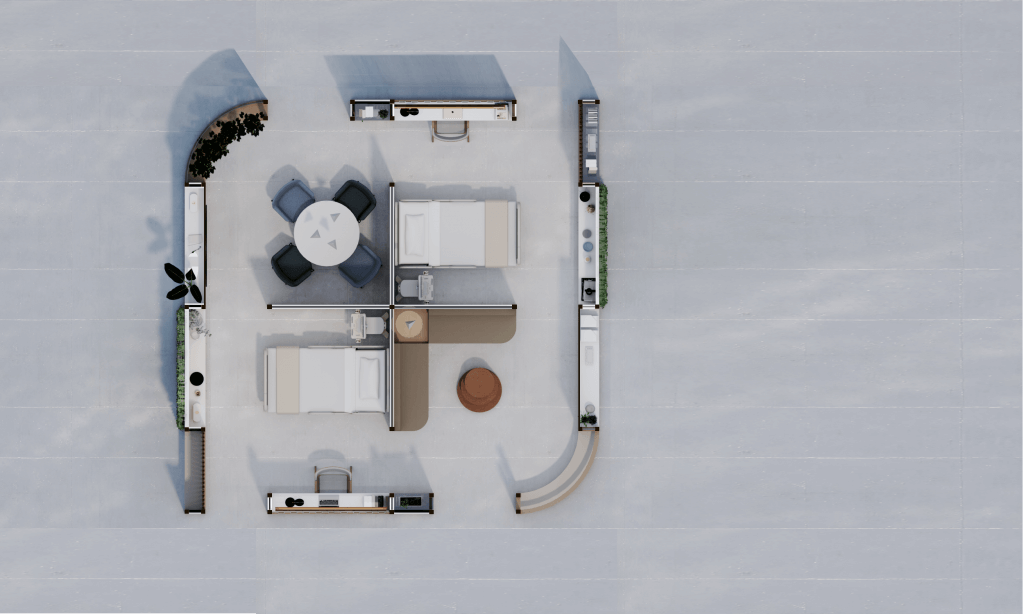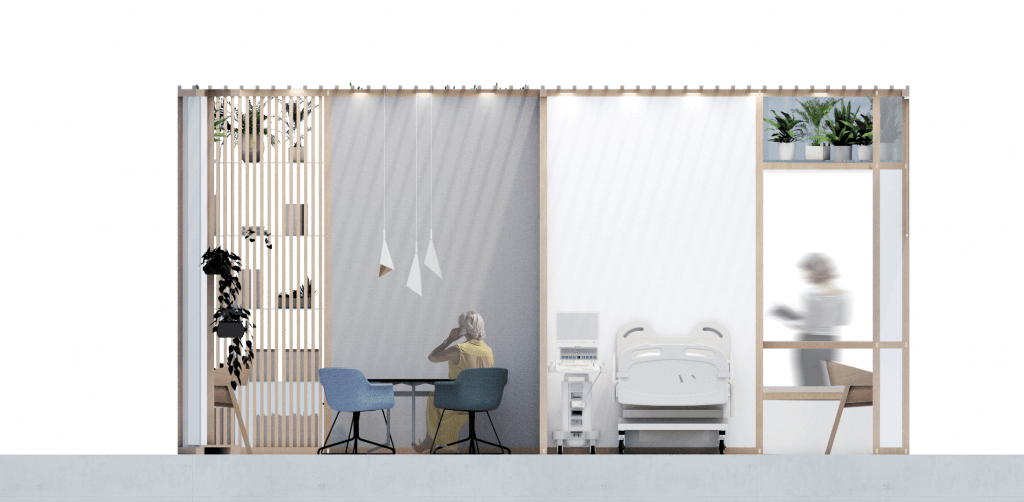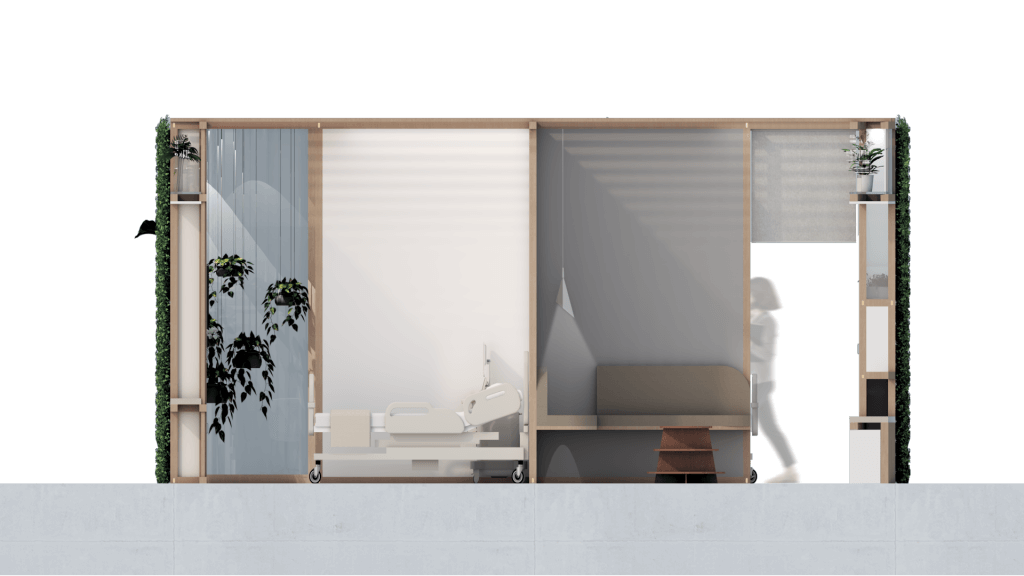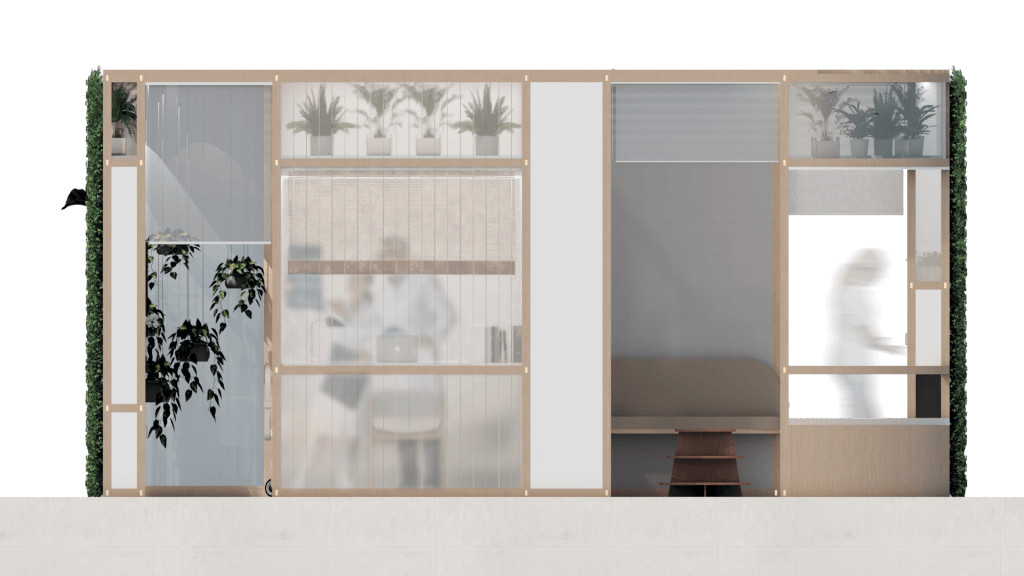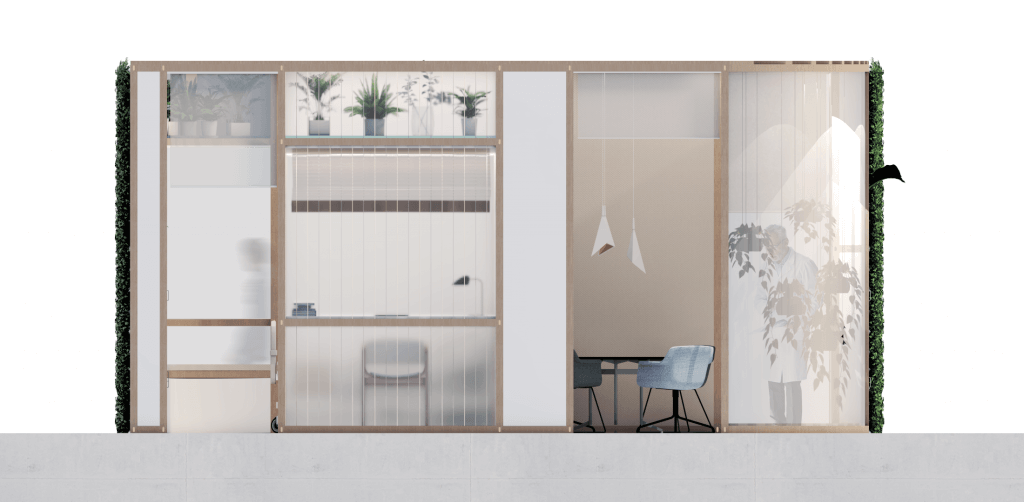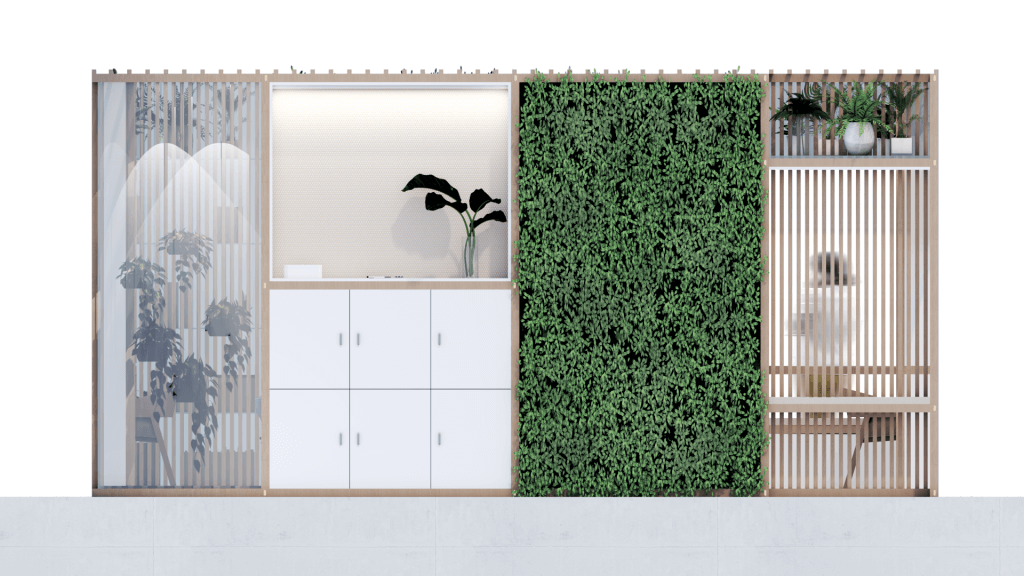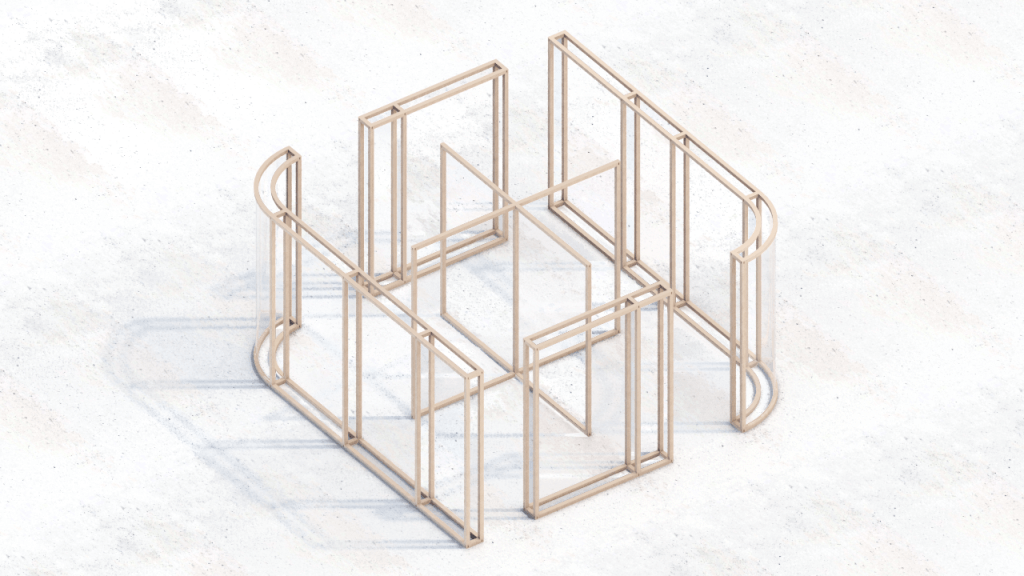Mención honorable concurso Roversi Design Award
03 JUNE 2020
Queremos celebrar con vosotros que hemos recibido una Mención Honorable en el concurso Roversi Design Award organizado por Competition For Designers.
http://www.competitionsfordesigners.com/public/filesa1/8d9_A2_3846_RDA.pdf
Hoy en día los seres humanos sufren una enfermedad pandémica (COVID-19) con enormes consecuencias devastadoras. Los diseñadores y fabricantes deben comprometerse a brindar apoyo en esta situación de emergencia.
El diseño modular MO. Se caracteriza por su flexibilidad, fluidez y convertibilidad para ser un espacio de trabajo, un entorno doméstico, una pequeña sala de estar dentro de una exposición o un módulo de emergencia múltiple. Estamos eligiendo desarrollar la última opción para que pueda usarse en estos casos. Está centrado en un módulo, pero la organización e interconexión entre las piezas es posible mediante la creación de sistemas de celosía para el desarrollo de un edificio modular continuo, ya que actualmente estamos viendo grandes espacios para atender a pacientes infectados.
MO. comienza desde una parrilla de 600 x 600 cm x 300 cm, por un patrón holandés de 30 x 30 cm en ambas direcciones. Estos módulos están hechos con un sistema reticular de madera 6x6 de Cesare Roversi. Queremos estudiar el comportamiento de los materiales, especialmente la madera, en relación con el virus COVID-19. Hay varias razones para creer que su comportamiento contra el virus es mejor en comparación con el acero o el plástico.
Después de investigar un poco, hemos descubierto que la vida útil del virus dura de tres a cuatro días en esas superficies, pero en madera, telas o papel solo sobrevive entre uno o dos días. Además, COVID-19 solo vive 4 horas en la superficie de cobre, pero las pinturas y recubrimientos de óxido cuproso son tóxicos. Debido a esto, la solución que ofrecemos es barnizar la madera con un aceite esencial natural a base de cobre, mejorando nuestro diseño de material de madera cubriéndolo con un barniz compuesto por una planta de timol alrededor del 1.6%.
La primera idea cuando piensa en un módulo de emergencia son espacios fríos, solitarios, llenos de camas sin privacidad.
La idea principal del diseño se basa en la simetría inversa que implementa la separación de cada paciente y proporciona funcionalidad al conjunto, proporcionando no solo las comodidades necesarias para los pacientes, sino también las necesidades requeridas por los profesionales de la salud.
Una cruz en el centro de la composición organiza el espacio en cuatro salas. Cada habitación se puede utilizar para una actividad diferente con privacidad pero, al mismo tiempo, dar fluidez y flexibilidad a los espacios para que la atención médica sea lo más rápida posible. El programa contiene dos habitaciones con camas, material sanitario y muebles de apoyo para pacientes y empleadores. También contiene un baño para el personal y para los visitantes de la familia. Todo esto en un ambiente cálido con materiales amables y vegetación que actúa como un filtro y contribuye a crear una atmósfera positiva. Finalmente, hay un espacio para reuniones con iluminación controlada y materiales acústicos para respetar la privacidad. El diseño también incorpora una cortina de tela con guías para ofrecer privacidad a los pacientes.
English //
We want to celebrate with you that we have received an Honorable Mention in the Roversi Design Award organized by Competition For Designers.
http://www.competitionsfordesigners.com/public/filesa1/8d9_A2_3846_RDA.pdf
Nowadays human beings are suffering a pandemic disease (COVID-19) with huge devasteting consequences. Designers and manufacturers must be committed to provide support in this emergency situation.
The modular design MO. is characterized by its flexibility, fluidity and convertibility to be a workspace, a domestic environment, a small living room within an exhibition or a multiple emergency module. We are choosing to develop the last option so that it can be used in these cases. It is centered on a module, but the organization and interconnection between the pieces is possible by creating lattice systems for the development of a continuous modular building, since we are seeing large spaces these days to care for infected patients.
MO. begins from a grill of 600 x 600 cm x 300 cm, by a dutch pattern 30 x 30 cm in both directions. These modules are made using a wood reticular system 6x6 by Cesare Roversi. We want to study the behaviour of materials, specially wood, in relation with the virus COVID-19. There are several reasons to believe that its behaviour against the virus is better compared to steel or plastic.
After doing some research we have discovered that the virus lifetime lasts three to four days on those surfaces, but on wood, fabrics or paper it only survives between one to two days. Moreover, COVID-19 just lives 4 hours on copper surface, but cuprous oxide paints and coating are toxic. Because of this, the solution we offer is to varnish the wood with a copper-based natural essential oil, improving our wooden material design by covering it with a varnish composed by thymol plant around 1’6 %.
The first idea when you think of an emergency module are cold, lonely, bed-filled spaces with no privacy.
The main idea of the design is based in the inverse symmetry that implements the separation of each patient and provides functionality to the set, providing not only the necessary comforts to patients, but also the needs required by healthcare professionals.
A cross in the center of the composition organizes the space in four rooms. Each room can be used for a different activity with privacy but, at the same time, giving fluidity and flexibility to the spaces so that the medical attention could be as fast as possible. The program contains two rooms with beds, sanitary material and support furniture for both patients and employers. It also contains a rest room for staff and for family visitors. All this in a warm environment with kind materials and vegetation that acts as a filter and contributeds to create a positive atmosphere. Finally, there is a meeting space with controlled lighting and acoustic materials to respect privacy. The design also incorporates a fabric curtain with guides to offer privacy to patients.


